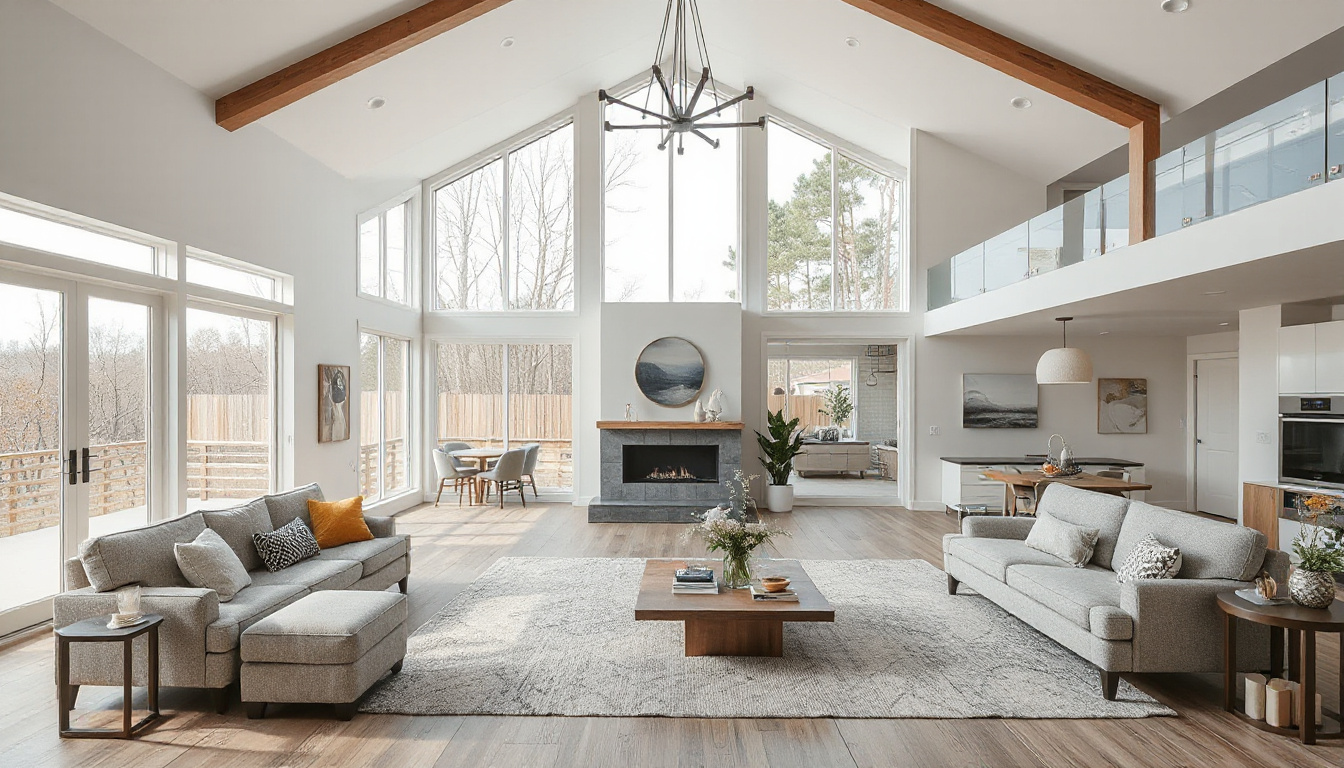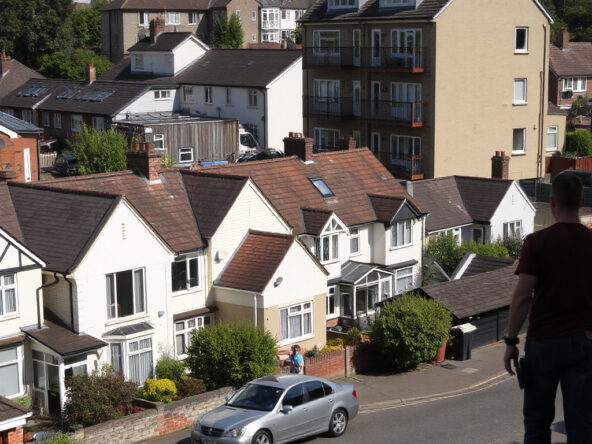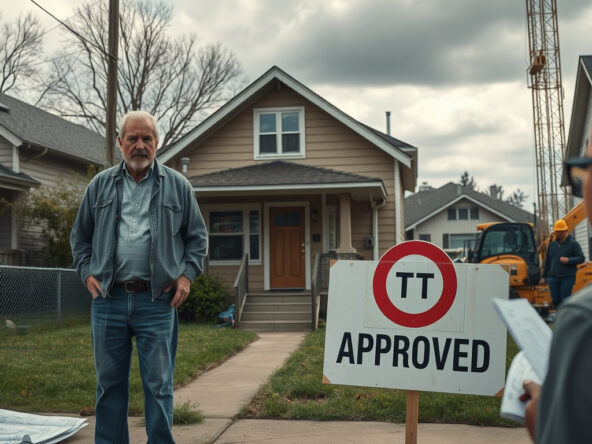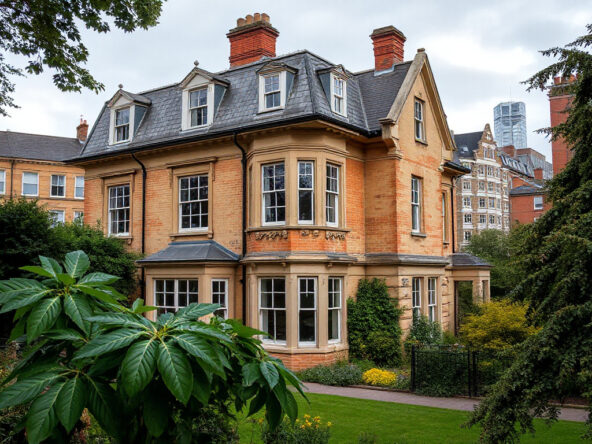Plans Submitted to Convert HMO into Family Home in Hove
House (nine-bedroom) stands on York Avenue – operates as HMO under University of Sussex ownership since 1976; owner, new, holds plan: convert, reassign function, redefine space.
Building (three-storey, semi-detached) bears attributes: brick walls, pebbledash finish, sash windows; proposal details conversion into family dwelling—ground floor hosts reception room, kitchen, utility space, dining area; upper floors contain seven bedrooms, two family bathrooms, one additional W/C.
Structure retains aesthetic traits; design aligns with existing streetscape. Neighbourhood, low in density of shared housing, registers limited disruption as plan alters internal function only.
Residents, future, confront high living standards; garden, extensive outdoor spaces await—front patio couples with rear terrace that supports cycling storage and gardening functions.
Property, once auctioned at £725,000, revealed conversion potential in sale documentation; transformation action, if planning consents affirm it, shifts housing distribution and recalibrates residential use within local community.
Proposal, converting HMO into single-family dwelling in Hove, integrates family accommodation with long-standing local character, delivering improved spatial conditions for future inhabitants.



