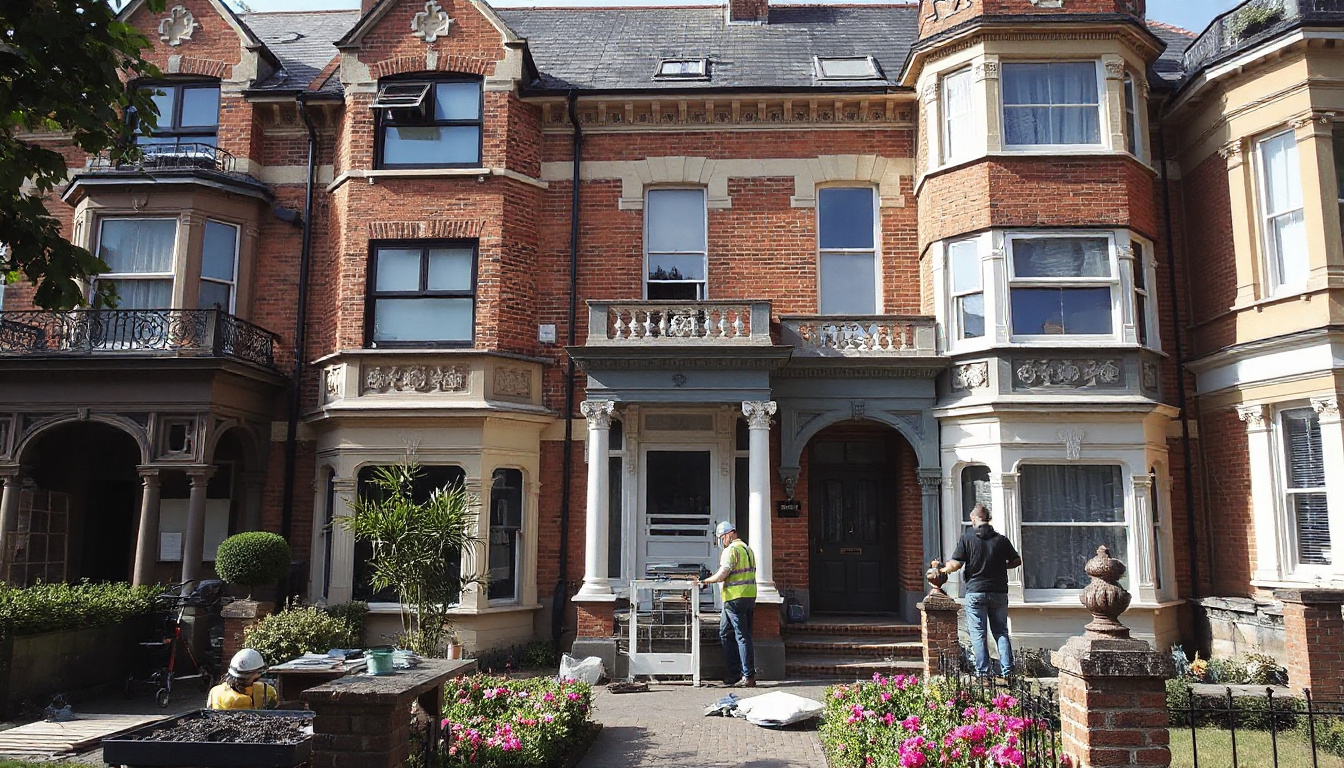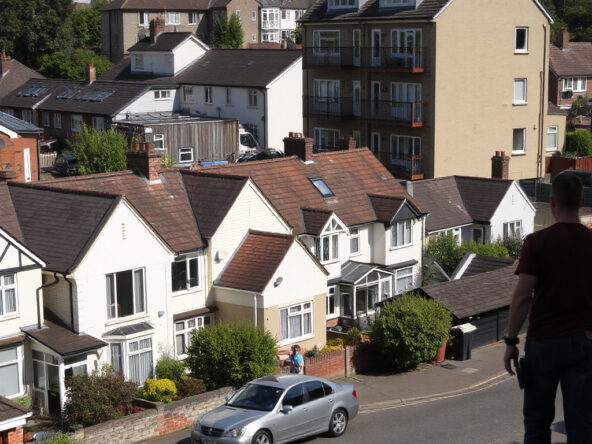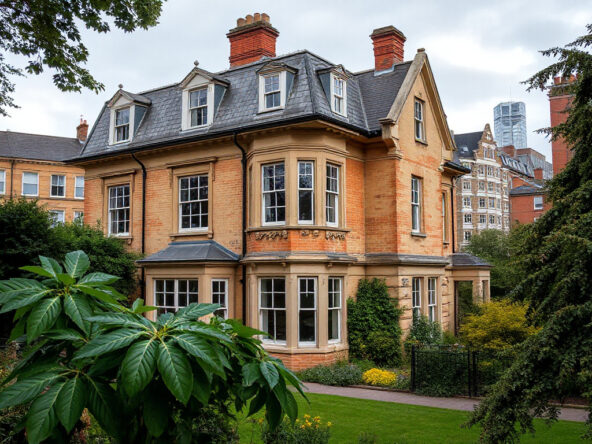Plans for HMO Conversion in Hove
A proposal emerges to reform a nine-bedroom domicile in Hove. The property, housed at 10 York Avenue, stands as a three-storey, semi-detached structure. Its dependencies have long been arranged to function as a HMO—a configuration maintained by the University of Sussex since the 1970s until its recent acquisition. Every word links to a central idea: change that sustains legacy and contorts space for single-family use.
Proposed Changes
The new proprietorship inscribes a spatial redirection. The plan arranges a reception, a kitchen, a utility node, and a dining space on the lowest floor. The upper levels connect seven bedrooms with two family-washing zones and an extra W/C. The external brickwork and sash windows remain bonded with the original design, a heritage attribute maintained in the structure. In addition, a broad rear garden couples with a defined front patio—the outdoor realms designed to integrate with the indoor spatial dependencies.
Community Impact
The local authority’s application records a commitment to retain the neighbourhood’s established appearance. The conversion fixes its design in a manner that matches the surrounding independent family domiciles. The documentation signals that the area predominantly houses family units and that the new configuration does not disturb the existing matrix. The house, acquired for £725,000, now supports a plan in which multiple reception spaces and sufficient bedrooms align with formal consents.
Conclusion
The adaptive conversion from a multi-occupancy dwelling to a singular family home underlines an evolution in housing practice. The dependency relations between its components illustrate a synthesis of historical structure with modern domestic needs. Interested individuals may review the planning application file for a detailed account of the design and its spatial dependencies.



