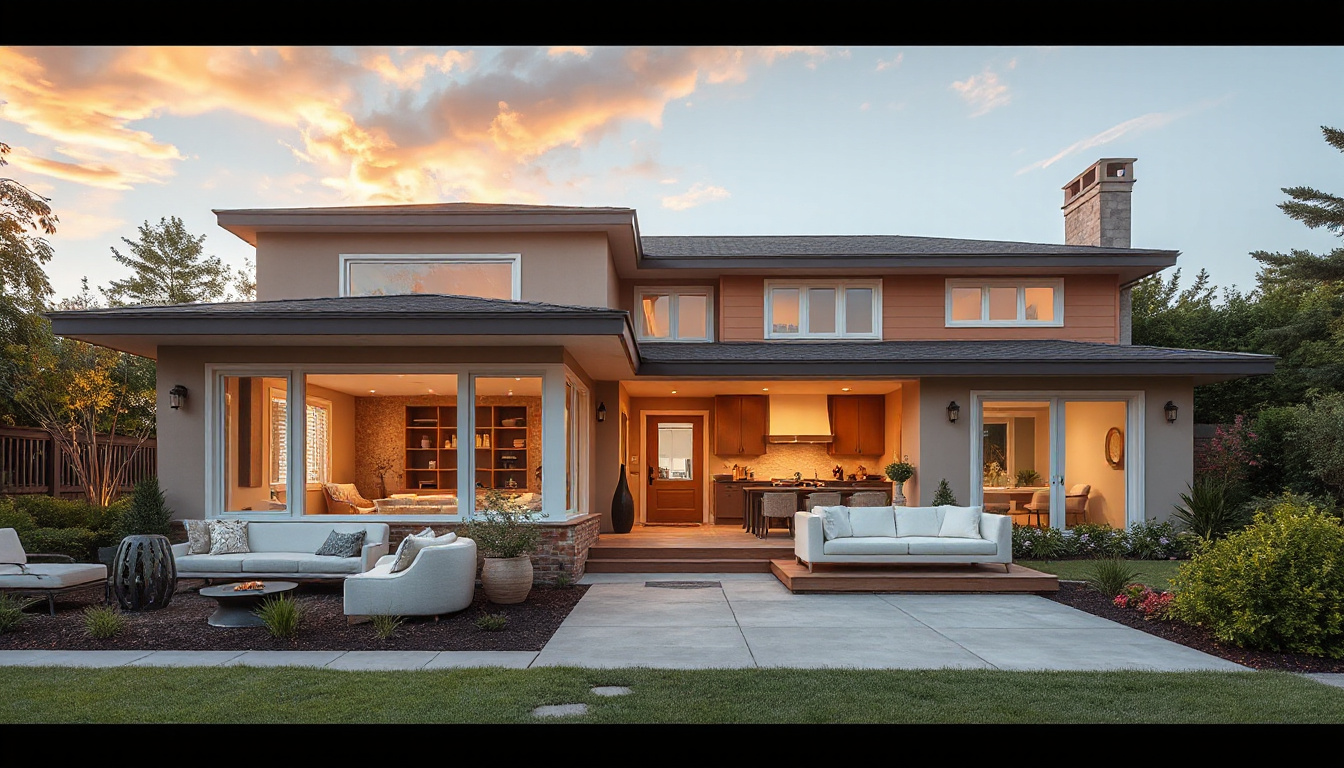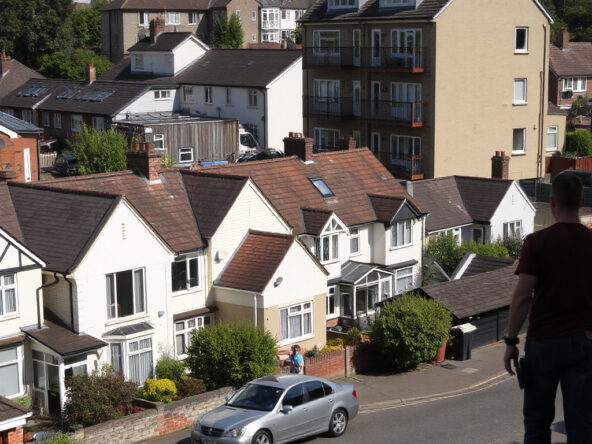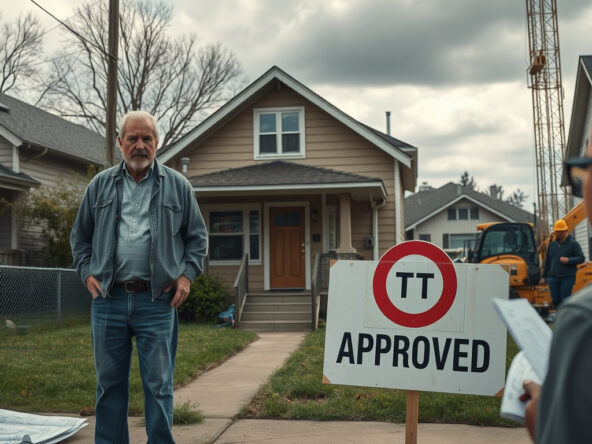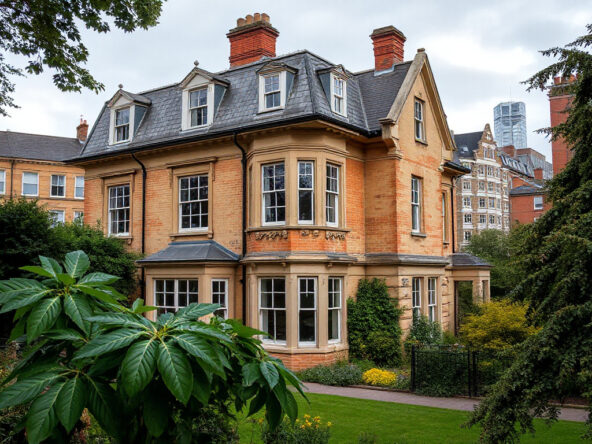Former Nine-Bedroom HMO in Hove Proposed to Convert into Large Family Home
Plans exist. They submit conversion plans—nine-bed house, one HMO now, one large family home soon. The house stands, three-storey, semi-detached, on a residential avenue in Hove. A university holds it; a university manages it; since the mid-1970s, it accommodates nine occupants, each linked by shared tenancy.
The new owner buys the building at auction. The owner sets a proposal: transform, convert, remodel. The plan connects space: ground floor hosts a reception, a kitchen, a utility room, a dining room. The upper floors claim seven bedrooms, two family bathrooms, one extra W/C; each element joins the design, each element builds a space for one household.
The conversion shows the building’s face stays. Its brick, its white-painted pebbledash, its sash windows, its front patio—all remain in place. The unchanged exterior links to the neighbourhood; the look ties to local style. The property claims a large rear garden. Outdoor spaces include a front patio, a private rear terrace that holds cycle storage, a space built for planters; each element sits side by side.
The proposal stresses the local housing balance stays intact. Family homes mark the area; shared houses appear rarely. The conversion, then, ties high accommodation and a neat street look. The plan connects careful structure with the community’s feel, sustaining the local look while the house shifts form.
The conversion marks a path. It converts an HMO to family dwelling. Investors, property owners, and planners see the effort: plan, convert, preserve. Each link joins planning with the demand for home space, each link enforces the need to fix housing type while keeping the street’s style.
Summary
A nine-bedroom former HMO in Hove faces a change. The structure, already split by shared living, now turns into one large family home. Its face—brick, pebbledash, windows, patio—stays the same. Inside, the space now spreads long, with linked rooms and wide outdoor areas. The plan keeps the mix of homes in the area intact, as family houses outnumber shared dwellings. This conversion, a case of change and balance, ties the needs of property investors with the call to fix local street style.



