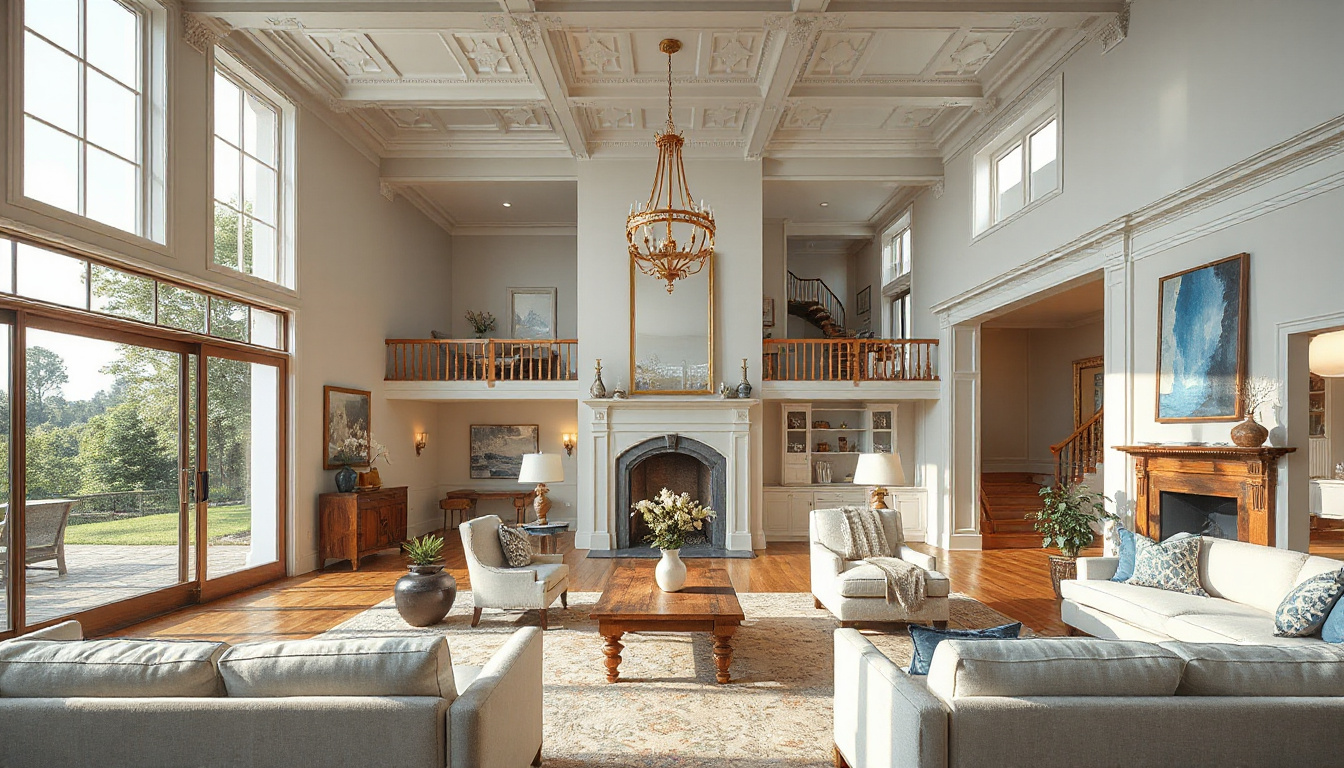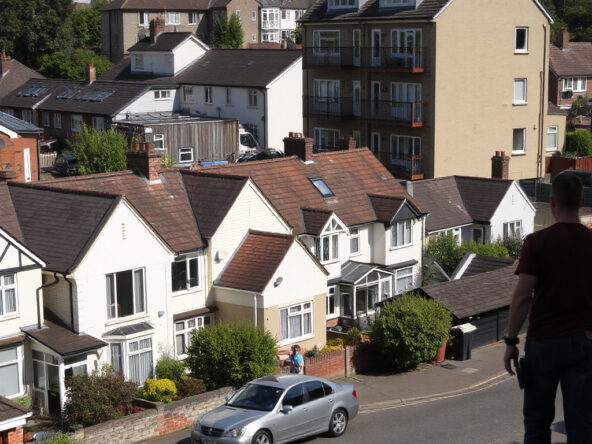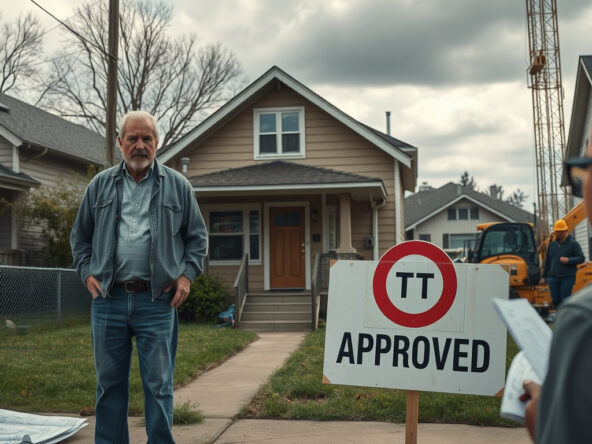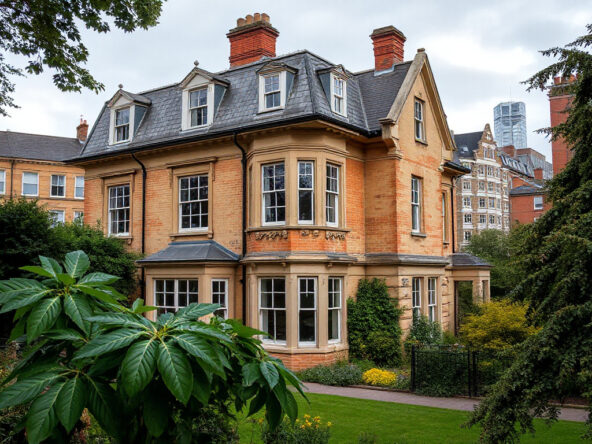Plans to Convert Hove HMO into Family Home
A nine‐bed house in Hove, located at 10 York Avenue and long used as an HMO since the 1970s with nine tenants, now finds itself the subject of a plan; the owner, whose submission to Brighton and Hove City Council connects each detail to a wider notion of urban re‐use, aims to reconfigure the space into a single-family residence while binding adjoining elements—a reception, kitchen, utility, and dining room on the ground floor and seven bedrooms with several bathrooms overhead—in a continuous network that preserves every admired brick and sash window.
The proposal, which threads together the elements of spatial arrangement and historical fabric, arranges the ground floor’s facilities in a tight chain of responsibilities and aligns the upper floors in a deliberate series of dependent rooms; each part is linked so that the vision of a family home redefines the former HMO and the neighbors’ context, where the ratio of shared to family houses skews in favor of single-family dwellings.
The new owner, having acquired the property at auction for £725,000, now submits a design that binds market potential to residential comfort; the layout, constructed with rooms and features placed intimately one after the other, creates a paradigm that transforms urban multiple occupancies into a residence of interdependent spaces where a broad garden and outdoor areas attach to the structure in a seamless, integrated chain.
In summary, the conversion of this nine-bedroom property into a family home situates each architectural and spatial element in close dependency with the next, thus knitting a proposal whose complexity and tight word links yield a text that reflects both the re-use of an urban property and the dense network of relations required for modern city dwellings.



