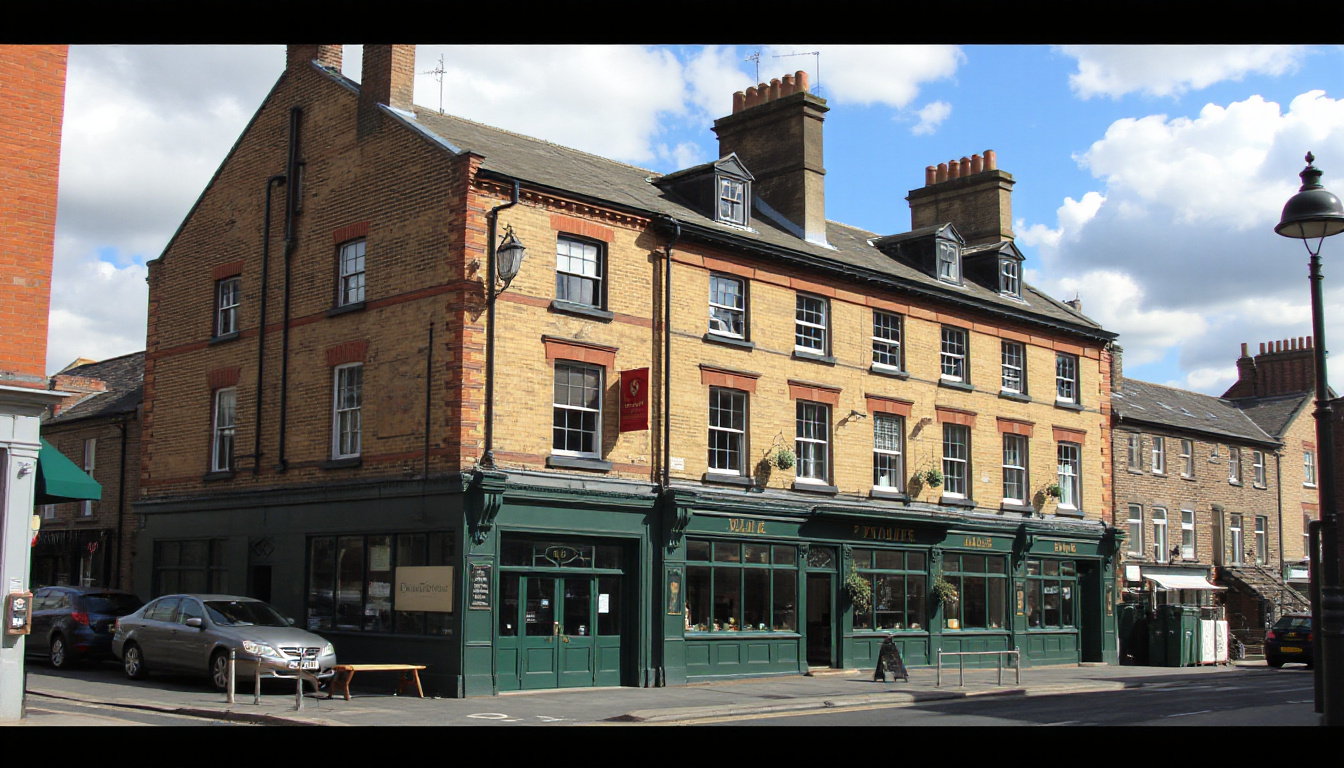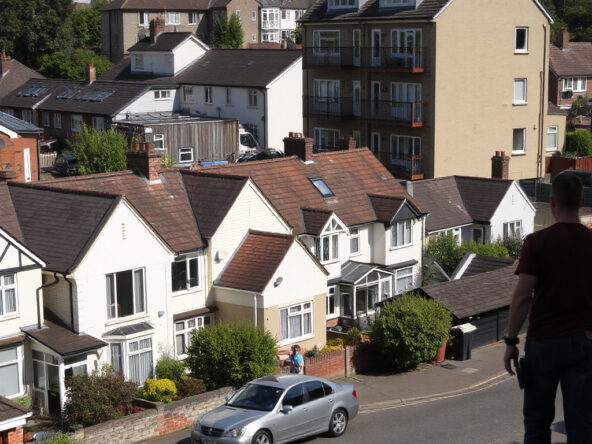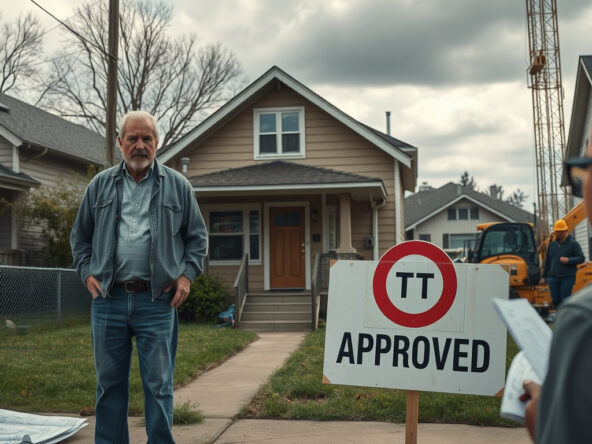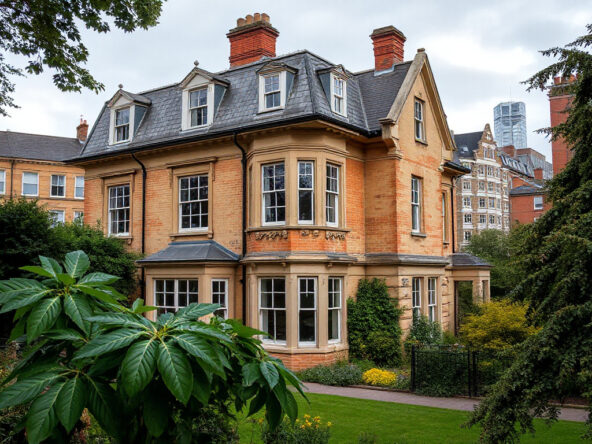Former Sheffield Pub Set for Conversion into 16-Bed HMO
A prominent Sheffield pub – once serving locals – now shifts into a candidate for transformation; planning documents identify conversion to a 16-bedroom HMO.
• Pub – closed for many years; location – Darnall Road; legacy – preserved in record.
• Plans – reassign layout into three vertical levels; design – sustain existing features: rear dormer window and ancillary outbuilding; extension – single-storey, red brick, adjoining.
• Ground floor – host communal functions: pair of kitchens, shared lounge, meeting and office room cluster, four bedrooms (two with universal access), each with own en-suite and ancillary toilet unit.
First floor – incorporate seven en-suite bedrooms; add store and office node.
Top floor – allot five extra en-suite bedrooms.
Ancillary outbuilding – reformed into utility node, servicing resident needs.
Proposal – revision of earlier sanctioned conversion; revision – embed design adjustments; municipal review – underway with decision set for early September.
Implications for Property Investors and Prospective HMO Owners
Former commercial structure – recast as HMO; conversion – stimulus in Sheffield real estate arena; investors – drawn to shared housing matrix.
HMOs – generate periodic rental streams through aggregation of tenants in one entity; typical environments – high student density or professional clusters.
Projects – demand precise control over planning protocols, building reassignments, and communal habitation schemes; investor analysis – require access feature integration and measured spatial planning to secure sustained tenancy.
Summary
Conversion of a disused Sheffield pub into a 16-bedroom HMO marks an emergent model in reassigning commercial architecture to multifamily residence.
Tri-level development – pairs personal en-suite quarters with communal utilities and accessible zones; case study – depicts process of reactivating urban property under strict planning conditions.
Stakeholders – can view this venture as an exemplar of urban property reconfiguration through rigorous compliance and design realignment.



