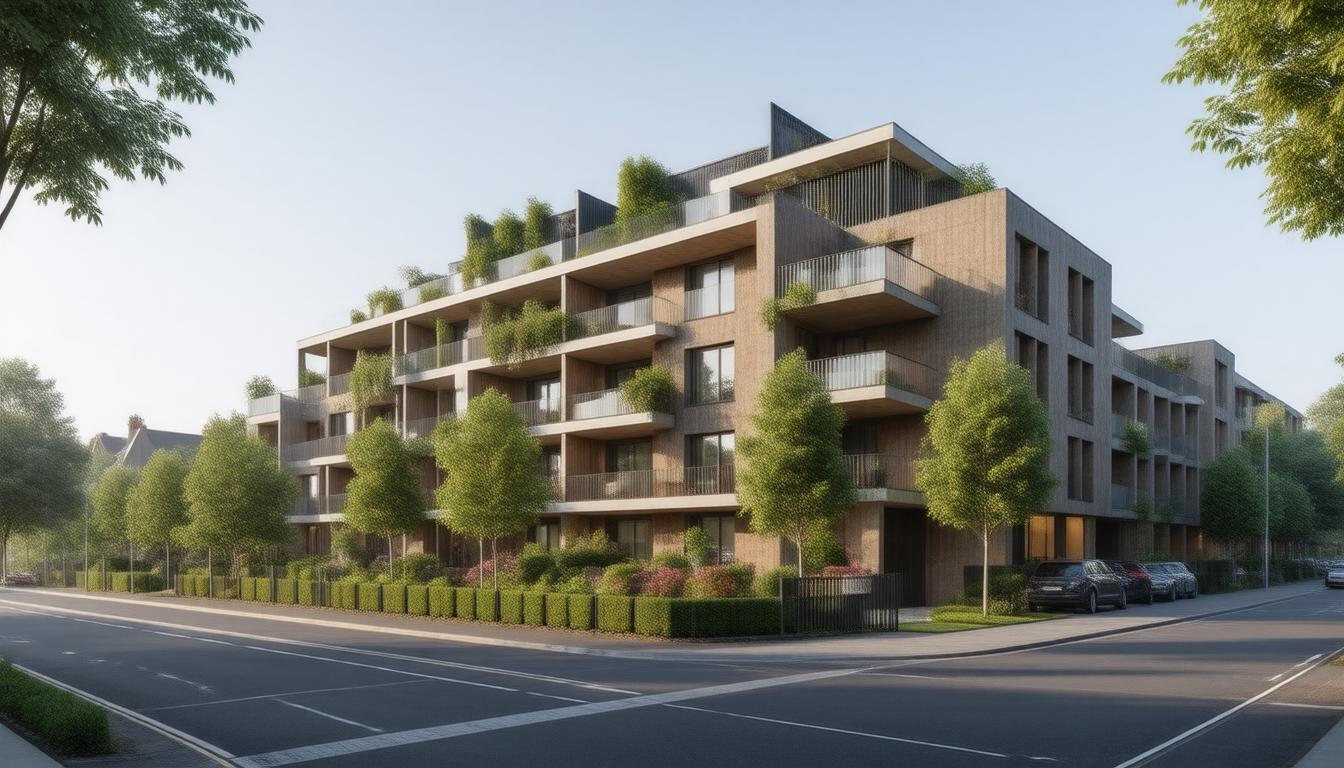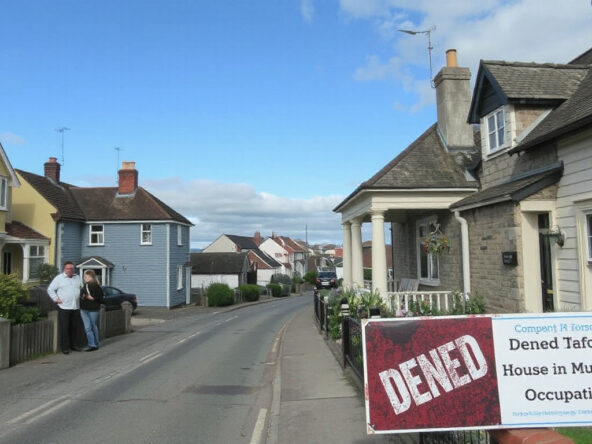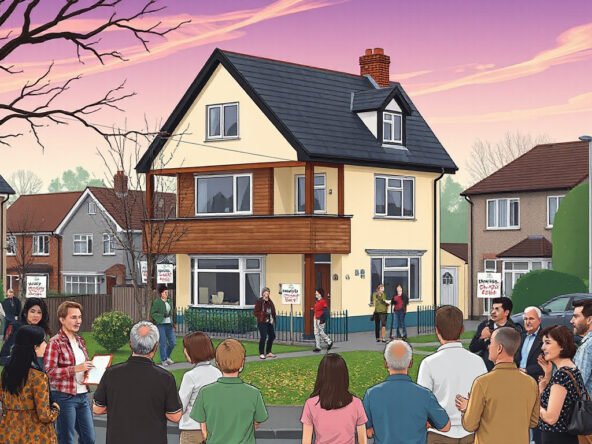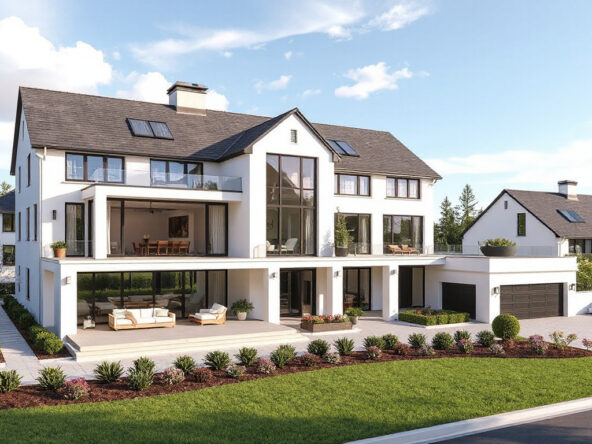Aamer Shah has put forward a bold proposal to convert a two-bedroom semi-detached house on Barton Road in Stretford into a ten-bedroom house of multiple occupation (HMO). This ambitious redevelopment plan, submitted to Trafford Council, seeks to address potential community concerns by implementing measures to combat anti-social behavior and noise disturbances commonly associated with increased occupancy. Shah is optimistic that the issues can be managed effectively through engaging an accredited management company. The renovation will entail transforming the property into a three-story building that offers shared living areas, kitchen and bathroom facilities, alongside necessary private parking and secure bicycle storage. The strategic location of the property, well-served by public transport, encourages sustainable commuting options for future residents, ensuring they remain connected to local amenities and services.
Key Takeaways
- Aamer Shah’s proposal aims to convert a two-bedroom home into a ten-bedroom HMO to address housing demand in Stretford.
- The plan includes measures for managing anti-social behavior and ensuring neighborhood safety through an accredited management company.
- Renovations will enhance the property with communal facilities, private parking, and promote sustainable transport options.
Overview of Aamer Shah’s HMO Proposal
Aamer Shah has put forth an ambitious proposal to convert a two-bedroom semi-detached home located on Barton Road in Stretford into a ten-bedroom house of multiple occupation (HMO). Submitted to Trafford Council, the application outlines various strategies aimed at mitigating potential concerns surrounding anti-social behavior and noise from a larger tenant base. Shah assures that these issues can be effectively managed through collaboration with an accredited management company and the implementation of enhanced security measures to maintain neighborhood safety.
The redevelopment plan includes extensive renovations to transform the property into a three-story structure, which will encompass additional bedrooms, communal living spaces, and shared kitchen and bathroom facilities. Moreover, Shah’s proposal emphasizes the inclusion of private parking, secure bicycle storage, and a comprehensive waste management system. The site’s strategic location boasts robust transportation links, allowing future residents to utilise sustainable transport options for easy access to nearby amenities, thereby promoting an environmentally friendly lifestyle.
Addressing Community Concerns and Enhancements
In response to community feedback, Shah has committed to organizing regular meetings with local residents to address concerns about the transition’s impact on the neighborhood. This proactive approach aims to foster transparency and open communication, allowing residents to voice their opinions and suggestions as the project progresses. Design modifications based on feedback have also been considered, such as enhancing soundproofing measures and optimizing the layout for both privacy and community interaction. Additionally, Shah has explored partnerships with local organizations to promote community engagement initiatives, ensuring that the diverse needs of existing residents are respected and integrated into the development plan.




