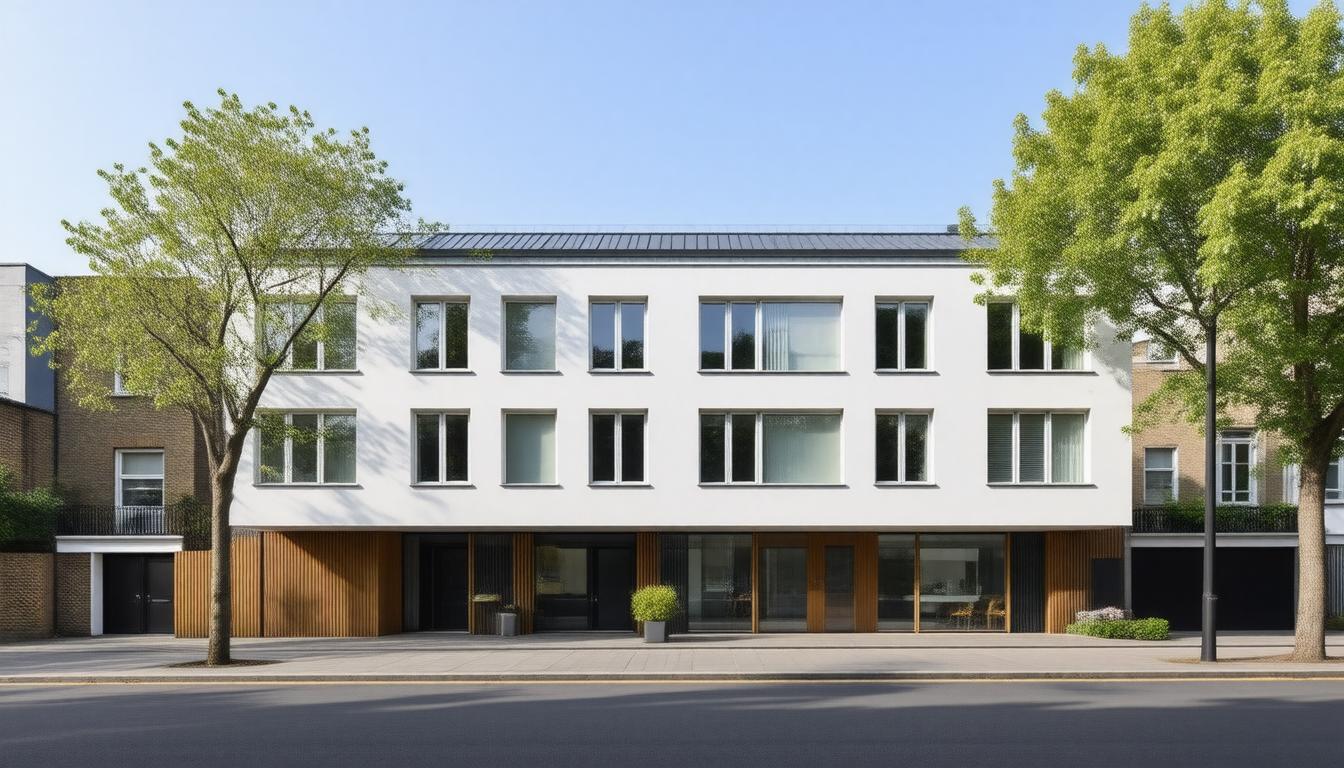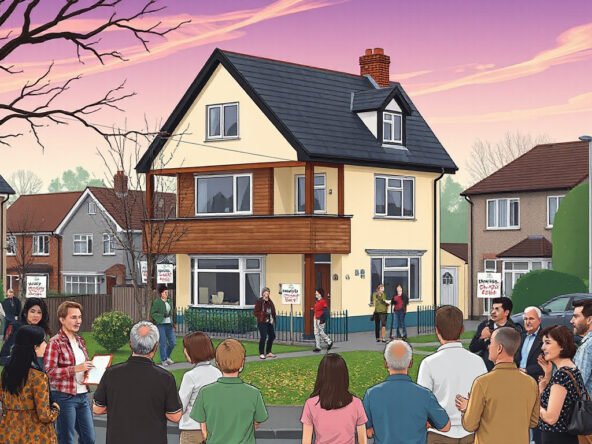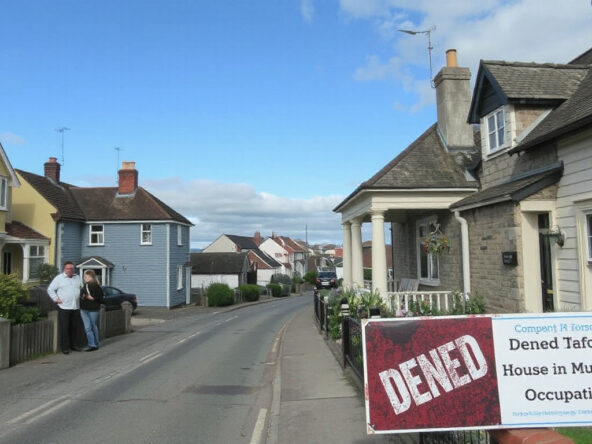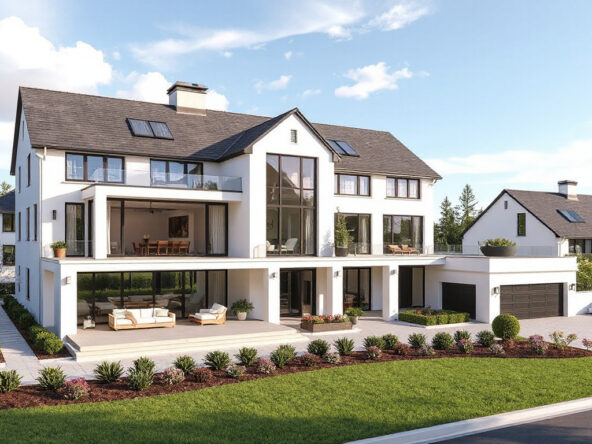Aamer Shah, a local property developer, has recently submitted a planning application to Trafford Council that could significantly reshape the living landscape of Stretford. The proposal aims to convert a semi-detached two-bedroom home on Barton Road into a ten-bedroom house of multiple occupation (HMO). This ambitious project comes with a detailed strategy to address potential community concerns such as noise and anti-social behaviour, ensuring a harmonious coexistence between residents and the wider neighbourhood. Shah’s presented plan, backed by property consultants HAD & Co, outlines key features of the transformation, including enhanced security measures, communal living areas, and sustainable transport access to the surrounding areas. With this development, Shah is looking to contribute positively to Stretford’s housing options while being mindful of community dynamics.
Key Takeaways
- Aamer Shah aims to convert a two-bed home into a 10-bed HMO on Barton Road in Stretford.
- The proposal includes community safety measures and strategies to mitigate potential noise and anti-social behavior.
- The development plan features secure parking, bicycle racks, and convenient access to sustainable transport options.
Overview of Aamer Shah’s HMO Proposal
In a move that has garnered both attention and concern, Aamer Shah has submitted a proposal to Trafford Council for the conversion of a two-bedroom semi-detached house on Barton Road, Stretford, into a ten-bed house of multiple occupation (HMO). The application aims to address potential issues related to noise and anti-social behavior associated with high tenant occupancy. According to Shah’s planning statement, crafted with the assistance of property consultants HAD & Co, several measures are outlined to mitigate these risks, including enhanced security features and the involvement of an accredited management company to oversee day-to-day operations and ensure a safe environment for the local community. The proposed redesign of the property suggests an expansion to three storeys, incorporating communal living areas, kitchens, and bathrooms, thereby fostering shared living while also promoting a sense of community among tenants. Additional amenities proposed within the application include private parking spaces, secure bicycle storage, and a dedicated bin collection area for residents, enhancing the property’s functionality and appeal. The site’s location is strategically advantageous, boasting accessibility to sustainable transport options that connect residents with local services, promoting a balanced urban living experience (Trafford Council, 2025).
Community Impact and Mitigation Strategies
Key to the success of the project will be the comprehensive approach towards maintaining community integration and minimizing disruption. The planning documents stipulate that an accredited management firm will be appointed to oversee tenant conduct and enforce community guidelines effectively. This initiative is expected to directly address community concerns that often accompany higher-density housing, such as noise disturbances and safety issues. The planning statement highlights the intention to engage with local residents to ensure transparency throughout the development process. Furthermore, the proposed layout prioritizes shared spaces, enhancing interaction among tenants while also offering private areas for personal retreat. By integrating facilities that foster a collective living environment alongside robust community safety protocols, Shah aims to create a harmonious balance between tenant needs and local resident expectations (Trafford Council, 2025).




