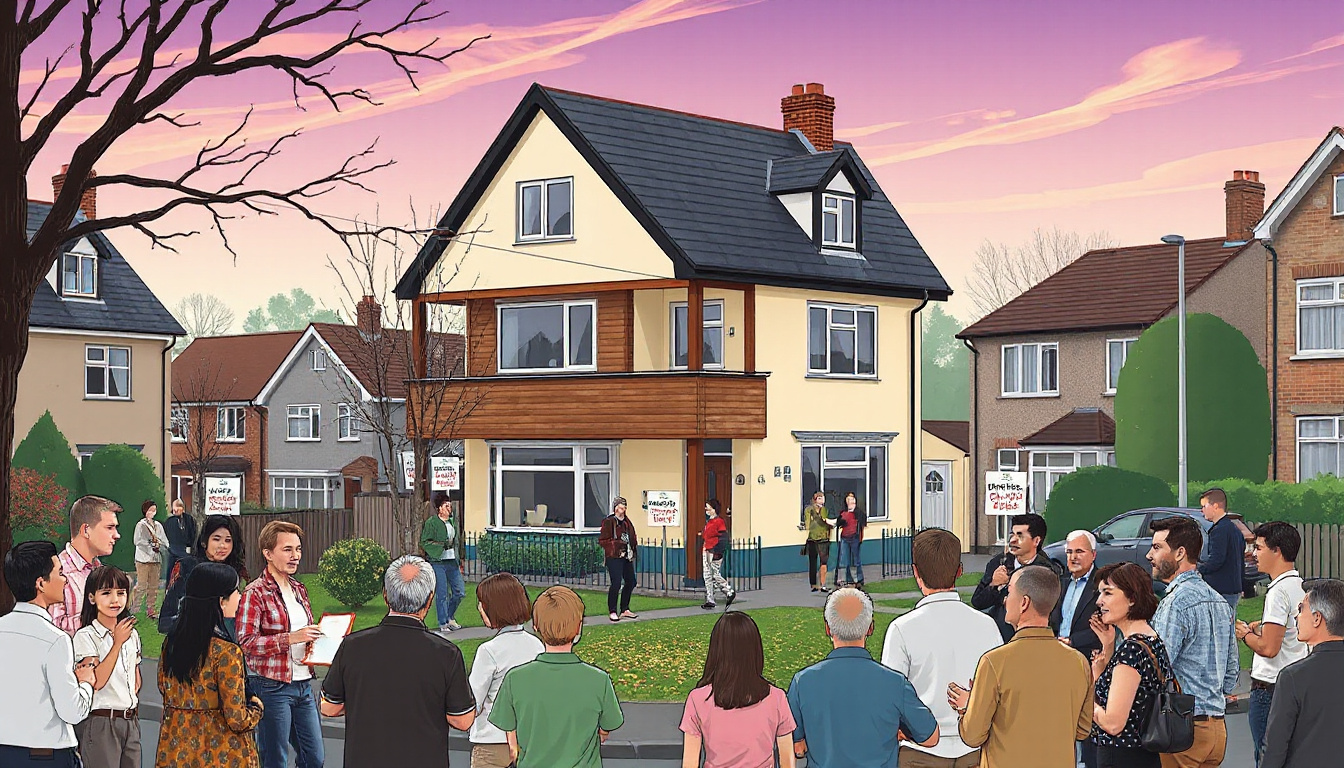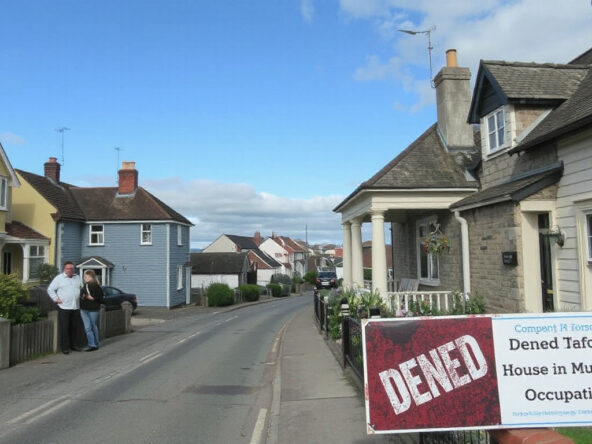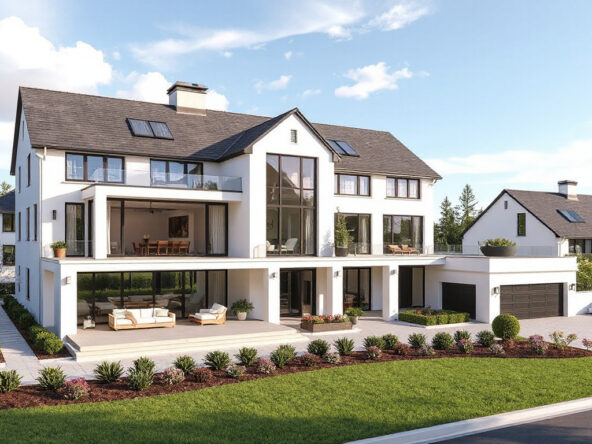Plans Submitted for New 8-Bed HMO on Manchester Road, Bury
Overview
Exciting plans go to the Bury Council. The plans change a home on Manchester Road. The home will serve eight tenants in shared living. The plan meets growing housing need in Bury.
Details of the Proposal
The HMO sits in a row of terraced houses on Manchester Road. The plan builds a loft conversion. A rear dormer and a front roof light join to form new space. The ground floor holds two en-suite bedrooms. It also holds a combined kitchen, dining, and living room that opens to a backyard. The first floor has four en-suite bedrooms. The loft conversion builds two extra bedrooms.
In the rear yard, a seating bench sits close to extra bin and bicycle storage. The plan does not include a parking area. This decision fits the site that has easy access to local transport.
Rationale for Development
The application shows that shared homes work well in busy areas. The site sits near Bury town centre with shops, leisure spots, and transport close by. The plan ties in with other shared homes in the area. This idea has already met council support.
Local Context and Concerns
The site lies opposite Whitehead Garden. Near it, Bury Tower Clock and Holy Cross College also stand. A local resident has raised a concern about parking. The person points to a seven-bed home in the area and warns, “My car is constantly being blocked in by inconsiderate people parking in front of the garage door, and I’m sure this will only be worsened by the addition of an HMO.” The resident also notes the value of long-term family homes in the area.
Next Steps
The council reviews the application now. They will decide in the coming weeks. The outcome may guide future shared housing projects locally.
Conclusion
The plan for an eight-bed HMO on Manchester Road makes a step toward easing housing gaps in Bury. The design includes shared spaces and places close to local shops. Some worry about parking and resident access. The council will soon choose a way forward, and many watch the plan closely.
For more information on recent housing developments, please refer to the following trusted sources:
- Bury Times: Recent Housing Developments
- UK Government: Guidance on HMO Regulations
- House of Commons: Housing Policy
- National Landlords Association: HMO Advice
Additional Resources
Disclaimer: This article has been generated by AI based on the latest news from Google News sources. While we strive for accuracy, we recommend verifying key details from official reports.



