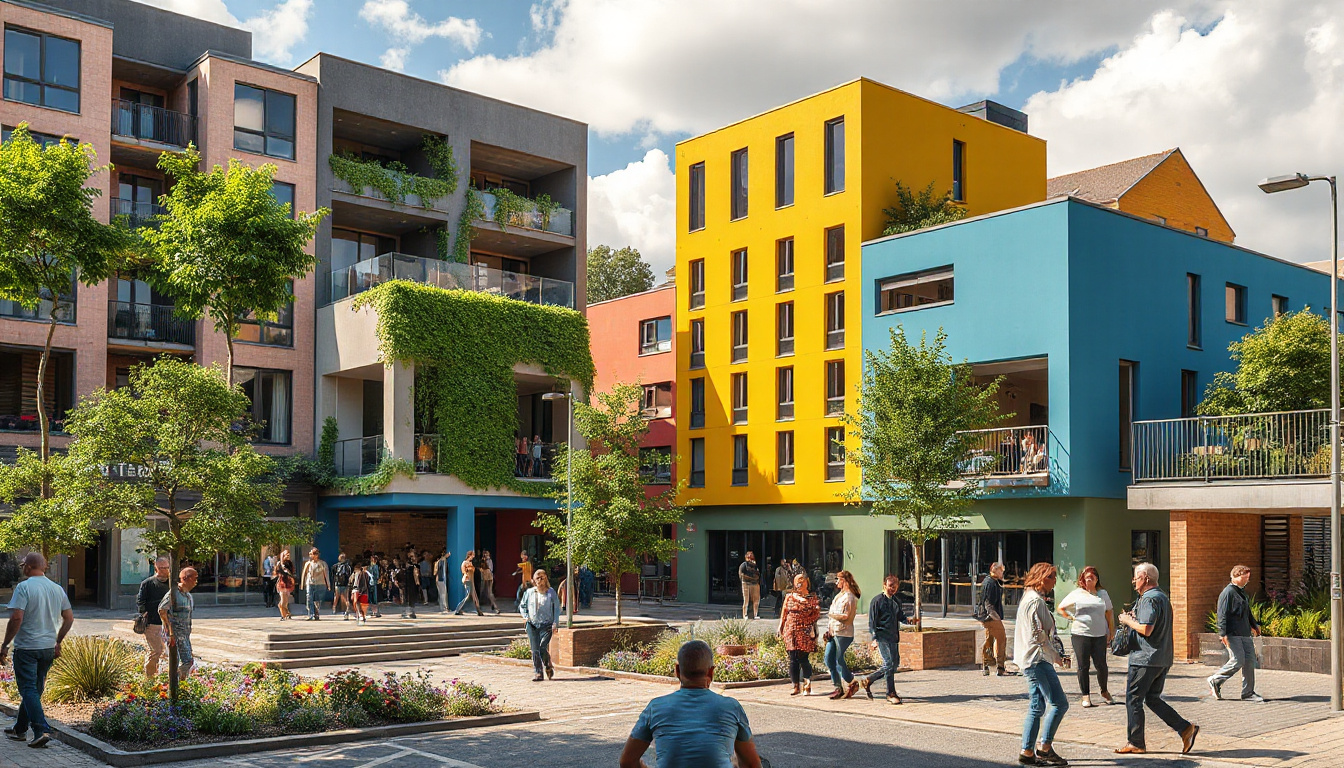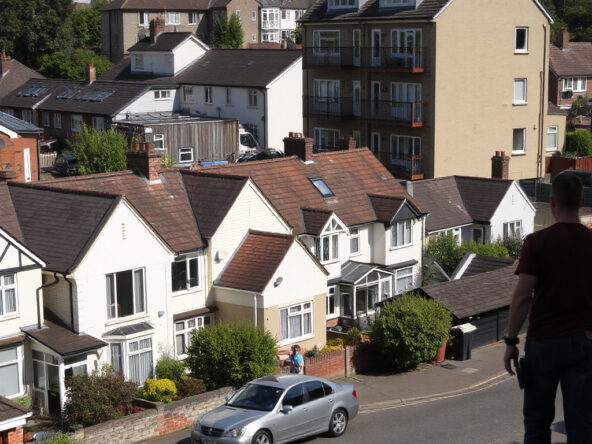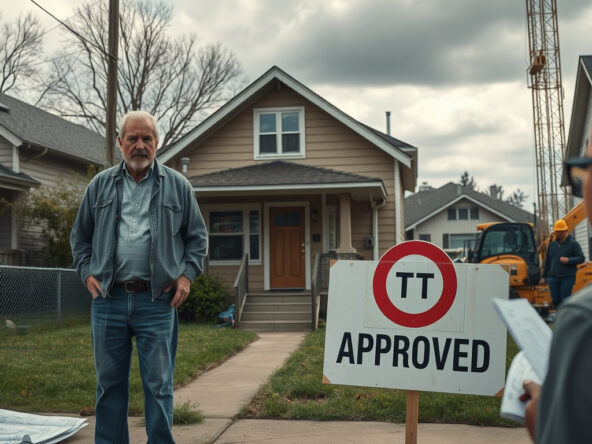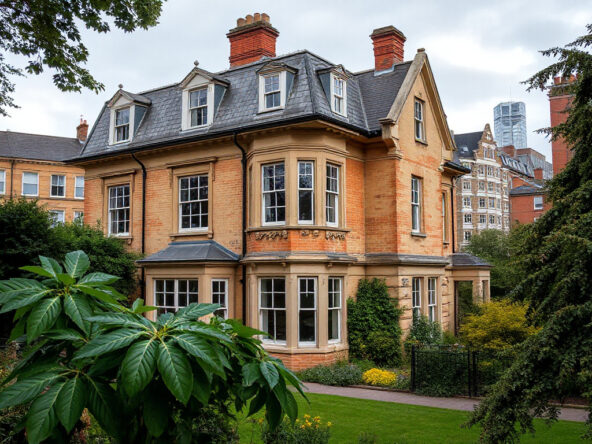Conversion of Unused Office Space into Shared Housing
Office space—unused in the town centre—receives council approval as conversion; a former bank building on Ormskirk Street now links its first floor and second floor directly to a multiple occupancy residence, its fourteen bedrooms attached closely as head and dependent.
The plan, an urban adjustment, ties local authority intent to attract residents—young professionals and city commuters nearby—with shared kitchens paired immediately with a communal area that binds dining directly to workspace, while facilities for cycling and bin storage connect without gap.
Renovations update interior features while the exterior remains intact; window units, replaced close to original structure, and preserved architectural elements, restored by precise action, align in dependency without distance.
This project, a reallocation of derelict offices to meet housing demands, signals a shifting urban paradigm in which local economic roots are tied immediately to adaptive building use.



