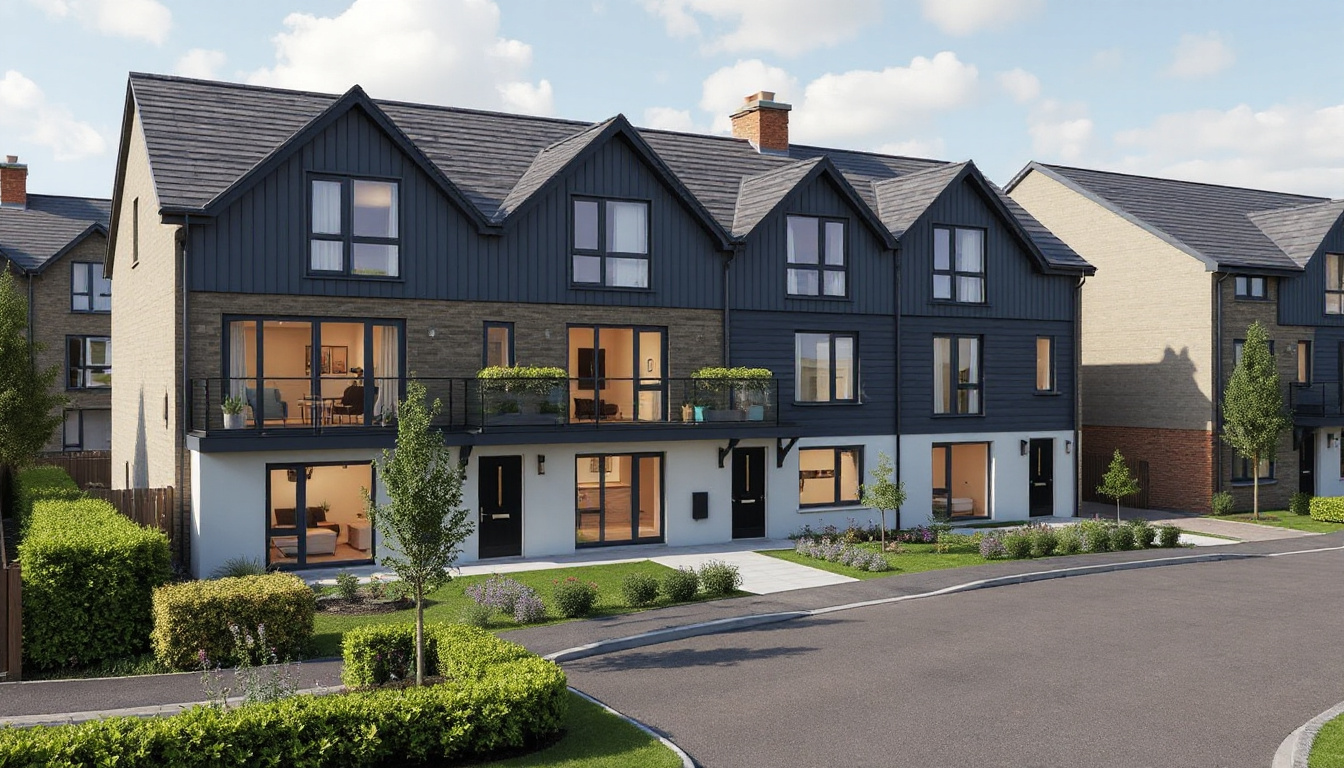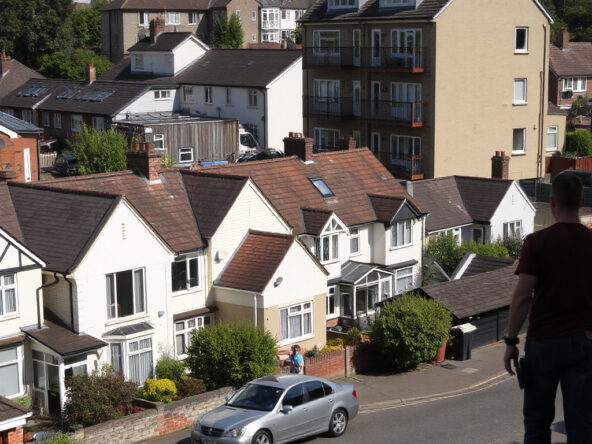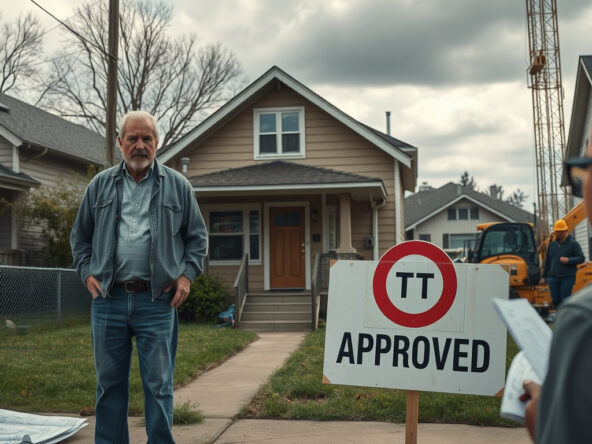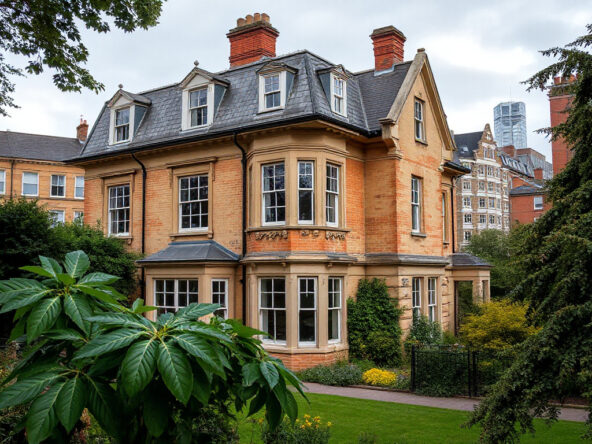Plans Submitted for an 8-Bed HMO on Manchester Road, Bury
Application–submitted; property–two-storey residential on Manchester Road in Bury; conversion–property re-designated as an eight-bed HMO; loft conversion–appended, bedroom–two additional, amenities–aligned as necessity.
HMO Design and Features
Design–structured with dependency: first-floor—bedrooms: four, each connected to en-suite facilities; ground floor—bedrooms: two, en-suite paired with kitchen-living area extending to rear yard; yard–incorporates seating, storage (for bicycles and refuse bins) via immediate connection; parking–omitted given property’s proximity to public transport nodes.
Community Context
Project–positioned amid existing HMOs, including adjacent seven-bed unit; locality–demonstrative in its clustering, amenity–and transport-linked, fostering an environment supportive of shared occupancy for prospective tenants.
Local Concerns
Objection–registered by local parties; concern–parking complications, vehicular congestion–arising from close placement of existing HMO and anticipated influx; area–already challenged on Maudsley Street and Manchester Road with parking allocation, issue–further compounded by increased HMO density.
Next Steps
Local council–preparing evaluative decision in forthcoming weeks; analysis–weighing claimed benefits of added shared housing versus community-voiced concerns on parking and vehicular accumulation.
Summary
Conversion–of Manchester Road property into an eight-bed HMO; objective–provision of additional shared housing within Bury, with spatial connectivity to local amenities and transport; contention–centered on parking scarcity and compounded vehicular presence amidst rising HMO density.



