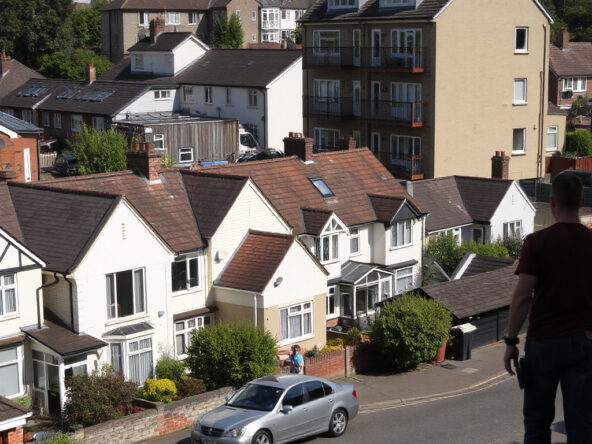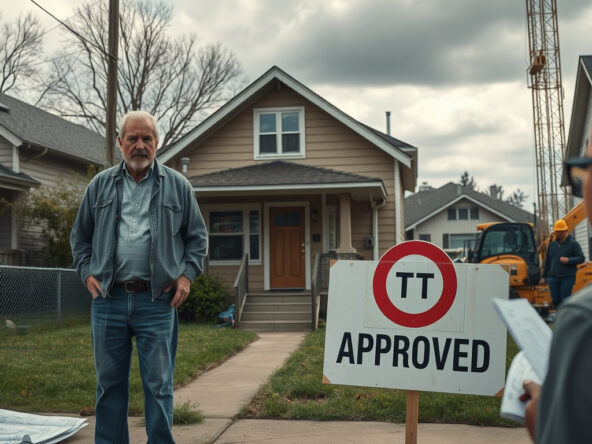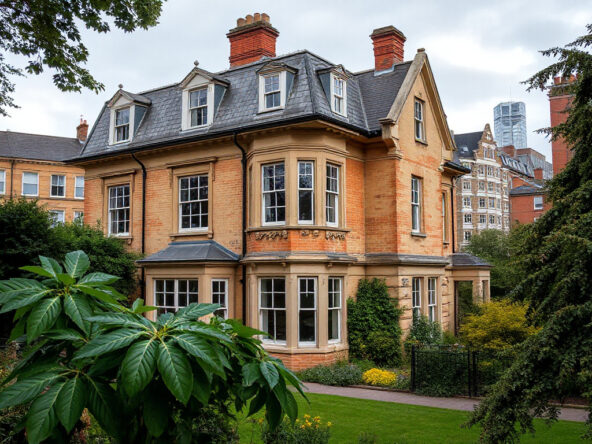Potential Transformation of Hove HMO into Family Home
Submitted plans propose a conversion: a nine‐bedroom domicile—currently operating in a multi‐occupancy mode—is set for change into a single‐family residence in Hove’s district. The application, addressed to the local council, concerns a three‐storey, semi‐detached structure on York Avenue under former university ownership.
Proposed Modifications
The owner’s design positions the ground floor with a reception lounge adjacent to a kitchen, a utility corridor, and a dining area. The upper levels, aligned closely in purpose, are to house seven bedrooms alongside two family bathrooms and an extra water closet. The renovation scheme sustains the property’s visual integrity by keeping its brick cladding next to original sash windows and by preserving outdoor areas—a rear garden and a front patio with cycle storage and planter space.
Community Impact and Aesthetic Preservation
The proposal asserts that the building’s external silhouette remains unchanged, keeping the neighborhood’s family-focused character intact and the existing mix of residences constant.
Conclusion
This project marks a shift in Hove’s property use, turning a shared-occupancy unit into a dedicated family home, a change that highlights the mutable dynamics found in urban living arrangements.


