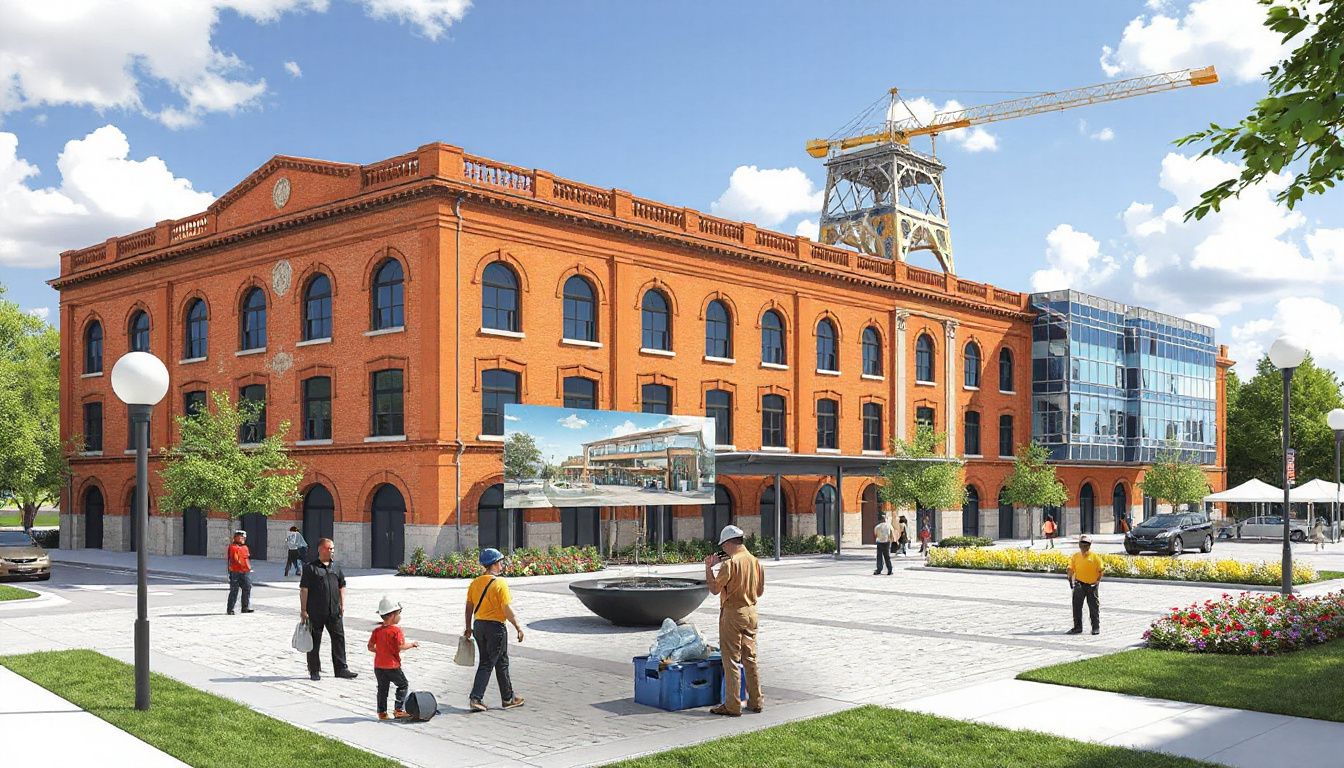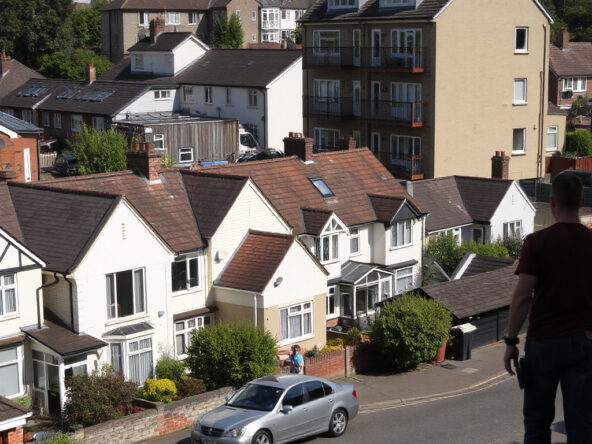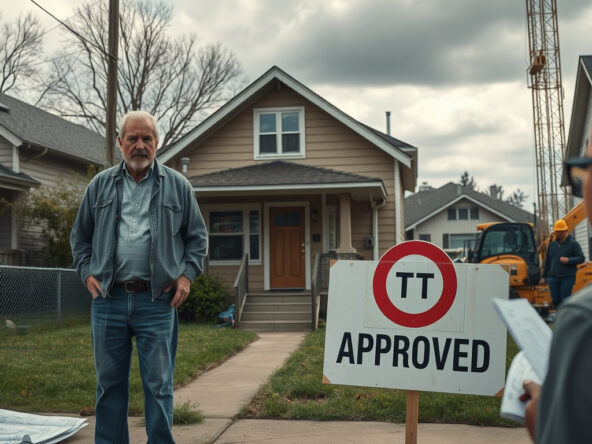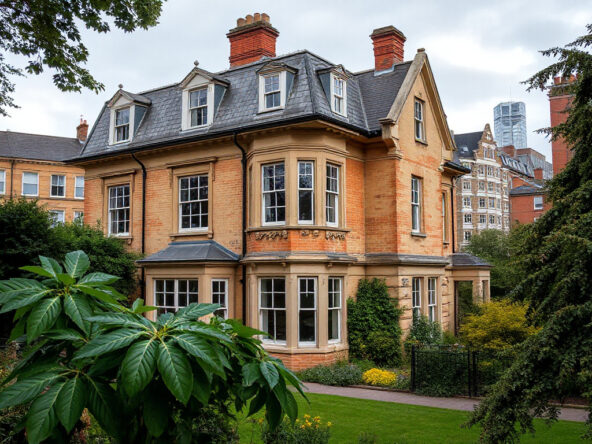Former City Centre Hotel Set for Transformation into 122-Bed HMO
The hotel—closed since 2012 and once commanding city prestige—now lies at the heart of a redevelopment plan. This plan recasts the building into an HMO that contains 122 beds. Each concept ties closely, word to word, forming a network that binds past function to future purpose.
Details of the Proposed HMO
The design links floors in exact measures. The first floor spawns 13 rooms; the second, 29; four additional floors each claim 20 rooms. The structure attaches shared kitchen spaces on every floor, and it couples these with common areas built as a gym and a cinema room. Every bedroom pairs with a private kitchenette—a feature that closely bonds to tenant needs. Laundry machines align at a ratio near one per five residents on each level.
Building Refurbishment Plans
Plans connect the building’s worn facade with a refreshed exterior. Mosaic tiling refurbishes the lower sections, and new glazing now joins the upper sections. Each element hovers near the other, sustaining a continuous update to the building’s worn shell.
Context and Background
The property bears a layered past. It has attempted a shift toward student housing, experienced periods of neglect, and then functioned outside of a residential role. Present choices bind a new purpose to the building, reassigning old roles to urban living.
What This Means for Property Investors
Investors now observe housing trends with measured focus. This project ties detailed room and common area planning with a market that values reconfigured urban dwellings. The connectivity between private space and collective space fortifies a challenge to old plans, while new market views arise.
In Summary
The conversion of this former hotel into a large-scale HMO contracts history, design, and future residential goals. Private facilities and shared spaces combine closely within an urban node that reassigns legacy structures to modern living.



