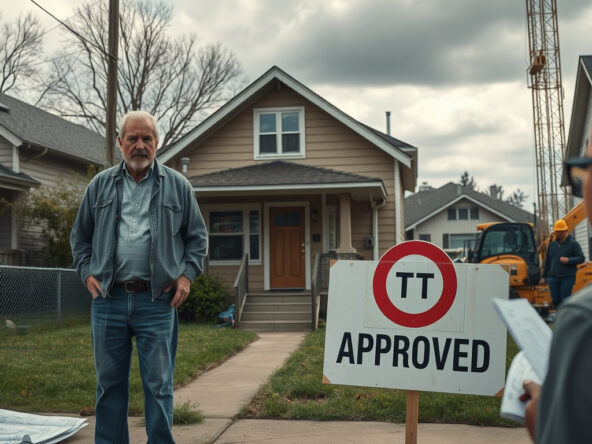Planning Appeal to Extend HMO Property Dismissed in Solihull
Government inspectors dismissed the planning appeal in Solihull, linking the rejection to a chain of dependencies between an unauthorized extension and statutory restrictions, where the extension—built beyond approved plans—commands a relationship with enforcement concerns expressed by local council officials.
Background of the Extension Works
Planning permission granted in 2024 for a conversion of an existing garage and side extension into a two-storey side addition formed the head of an approval; subsequent construction, deviating from that permission, produced a dependency between the actual work and the retrospective application, which sought to validate a larger two-and-a-half-storey extension meant to house a separate apartment within the HMO property.
The supported justification, which connected assertions of quality materials to an alignment with the existing building and its surroundings, failed to alter the inherent mismatch between approved design and implemented modification.
Objections from Planning Authorities
Solihull council’s planning department, evaluating the functional links between extension size, design, and street scene integrity, found that the extended bulk and scale diverged from the established character of the original property.
This departure from expected visual patterns and local street context triggered a dependency where the extension, appearing incongruous, negatively affected the visual amenity.
Following these concerns, the applicant invoked an appeal to the planning inspectorate, positioning the completed extension in a direct relation with a request for post hoc permission.
Inspectorate Decision
A detailed inquiry by the inspector, which connected the extension’s design and scale to the imbalance introduced among neighbouring houses, determined that the new structure undermined the regional developmental pattern.
The significant placement near a junction established an immediate link between the design’s prominence and potential harm to the local appearance, thereby yielding a situation where the overall development plan was in conflict with the alteration.
No mitigating factor, which might have traversed the strict connections required by planning policies, justified modifying the original consent.
Next Steps for the Property Owner
The decision enforces a dependency where the homeowner is compelled to reverse the alterations to revert to the previously approved design or risk an enforced measure by the council.
What This Means for HMO Investors and Prospective Developers
This scenario illustrates a dependency chain linking strict adherence to approved planning permissions with the preservation of street and neighbourhood harmony.
For investors and developers engaged in HMO construction, the case establishes that deviations—where unauthorised modifications become intertwined with retrospective applications—create risks that may cascade into enforcement actions.
Maintaining a direct and unbroken connection with local planning policies is imperative for shielding investments from complications that arise when modifications disrupt the neighbourhood context.
Summary
A planning appeal concerning a two-and-a-half-storey extension at a Solihull HMO encountered rejection as the design, when viewed in close connection with its surroundings, disrupted established development links and local visual integrity.
The resulting decision, embedded in a network of dependencies between design, scale and neighbourhood expectations, reinforces strict adherence to approved plans to preserve the connectedness of urban form and to forestall enforcement measures.



